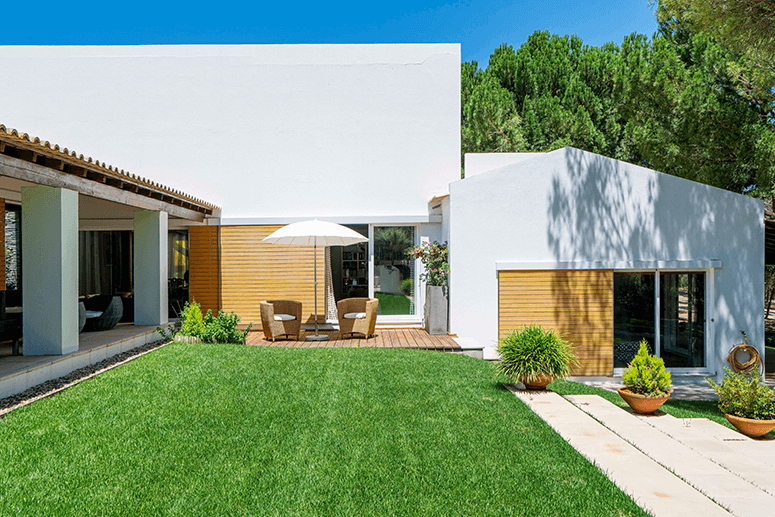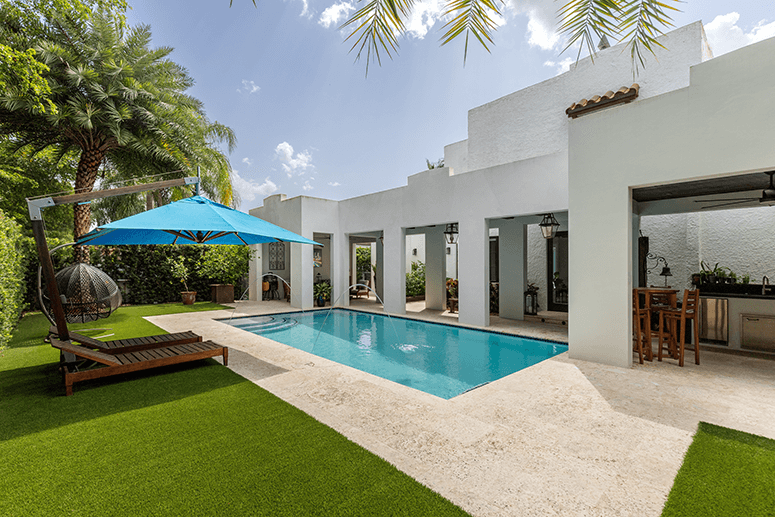The tropical climate of the Philippines presents both challenges and opportunities for designing residential structures. With high temperatures, persistent humidity, and abundant rainfall, the environment demands a design that prioritizes comfort, resilience, and sustainability.
The key to successful tropical home design lies in the application of climate-responsive principles. One such principle is the understanding and use of natural ventilation, a time-honored technique that harnesses the power of air movement to cool interiors, reduce humidity, and create a healthier living environment.
Tropical Design
Architects are taught and expected to design houses in harmony with the environment. Understanding the prevailing wind patterns, the sun’s trajectory throughout the day, the intensity and frequency of rainfall, and the overall humidity levels are paramount and should be used to determine the proper orientation of the structure and the configuration of interior and exterior spaces. The goal is to create homes that offer respite from the heat and minimize their reliance on artificial climate control.

Here are some key design principles:
1. Climate-Responsive: The primary objective is to work with the environment, not against it.
2. Natural Ventilation: Maximizing airflow is crucial for cooling and reducing humidity.
3. Solar Shading: Protecting the house from direct sunlight is essential to minimize heat gain.
4. Rain Protection: Designing for heavy rainfall is vital to prevent water damage and material degradation.
5. Integration of Indoor and Outdoor Spaces: Blurring the lines between inside and outside areas can enhance ventilation, natural light, and connection with nature.
6. Use of Appropriate Materials: Selecting durable and thermally efficient materials is important.
7. Proper Orientation: Orienting the structure to minimize exposure to the strongest sun rays from the east and west, while taking advantage of prevailing winds, is crucial.
Natural Ventilation
Moving air acts as a natural coolant, facilitating the evaporation of sweat from the skin and creating a sense of coolness. By continuously replacing moist indoor air with drier outdoor air, natural ventilation prevents the accumulation of humidity that can lead to discomfort. Consequently, it can create a healthier and more pleasant living environment while simultaneously reducing our reliance on air conditioning, which could also result in substantial energy savings.

Here are some ventilation designs to consider:
1. Cross ventilation: This is generally the most effective technique. It involves strategically placing openings like windows, doors, and vents on opposing or adjacent walls of a room. By creating a pressure difference through wind flowing across the exterior surfaces, this technique forces air to circulate through the interior spaces, generating a cooling breeze. To maximize its effectiveness, ensure that the inlet and outlet openings are of sufficient size and positioned at different heights.
2. Single-sided ventilation: In situations where cross ventilation may be limited, air entering and exiting through the same opening can still provide some relief, especially if windows are large and strategically placed to capture even gentle breezes.
3. Courtyard ventilation: Open and green spaces integrated into the design can create internal pressure differentials that induce airflow through the surrounding rooms, serving as a central breathing space for the home.
4. Stack Effect or Thermal Chimney Effect: By incorporating high-level openings like clerestory windows, roof vents, and lower-level inlets, the rising hot air within the building escapes, generating a negative pressure that draws cooler outside air in through the lower openings.

Vernacular architecture
Traditional houses, such as our bahay kubo, employ practical strategies to maximize natural airflow. These techniques reflect a deep understanding of the local climate and resourceful adaptation of materials and practices.
Large, operable windows and doors, often equipped with security features and insect screens, encourage airflow while providing control. Jalousie windows with adjustable louvres offer ventilation during light rain and airflow control. Transom windows above doors facilitate cross ventilation and the stack effect, allowing hot air to escape.
Ventilation blocks, decorative concrete or ceramic units with integrated openings, provide permanent airflow and shading. High ceilings and vents near the roofline maximize the stack effect, enabling hot air to rise and escape.
Strategic planting of vegetation channels breezes towards living spaces and provides shade.
Quo Vadis
Embracing the breeze is not merely a design choice; it is a essential step towards creating livable homes that truly belong in their tropical setting.
* * *
Henry L. Yap is an Architect, Fellow of both Environmental Planning and Real Estate Management, and one of the Undersecretaries of the Department of Human Settlements and Urban Development.
