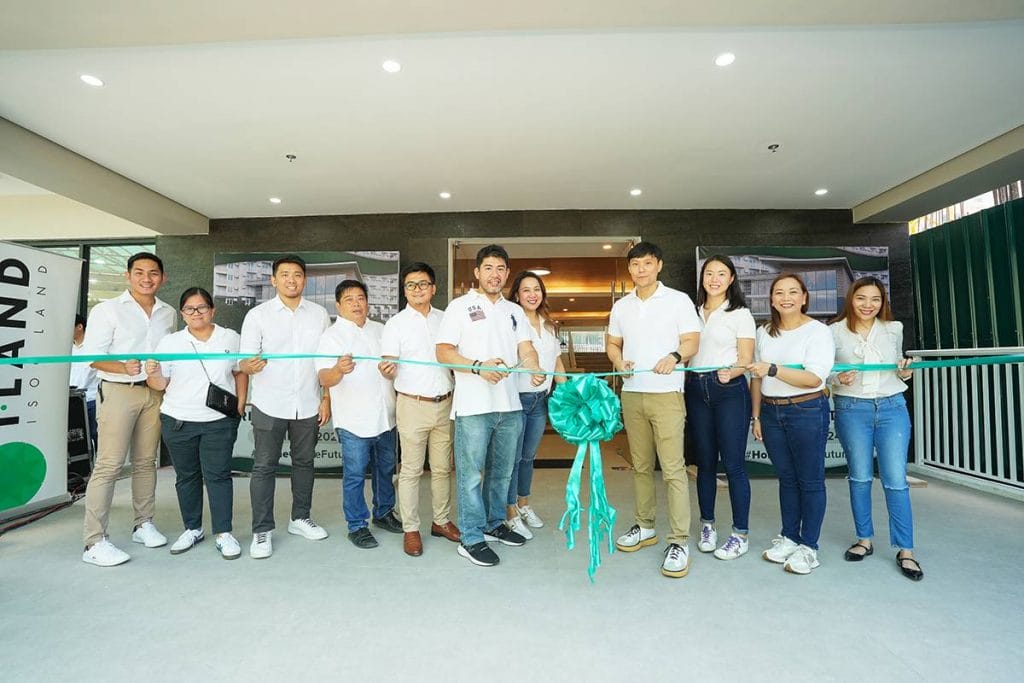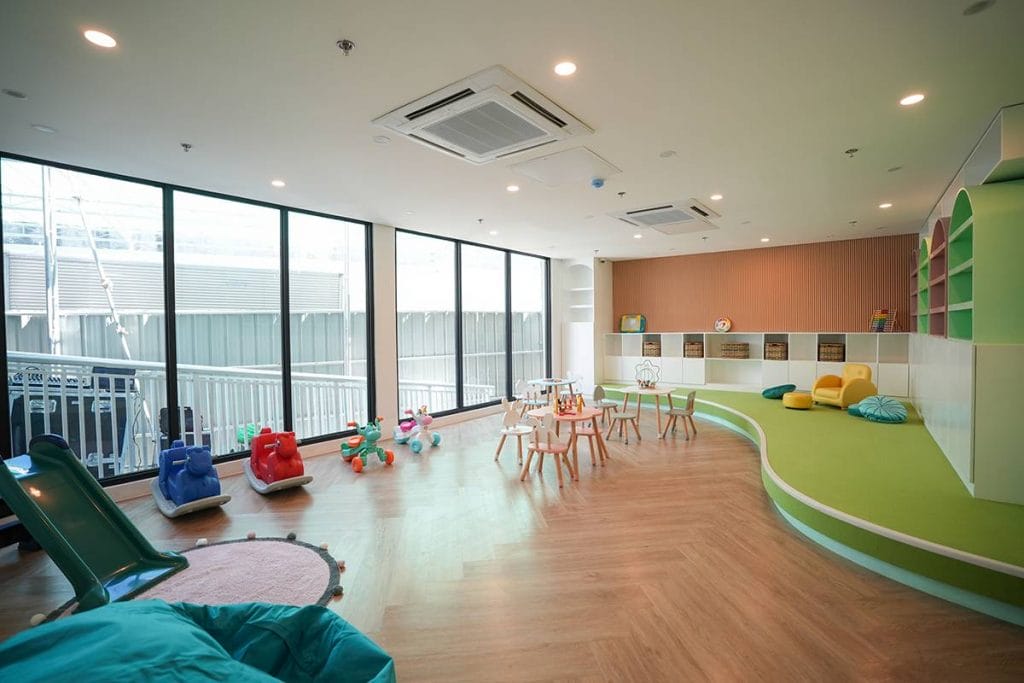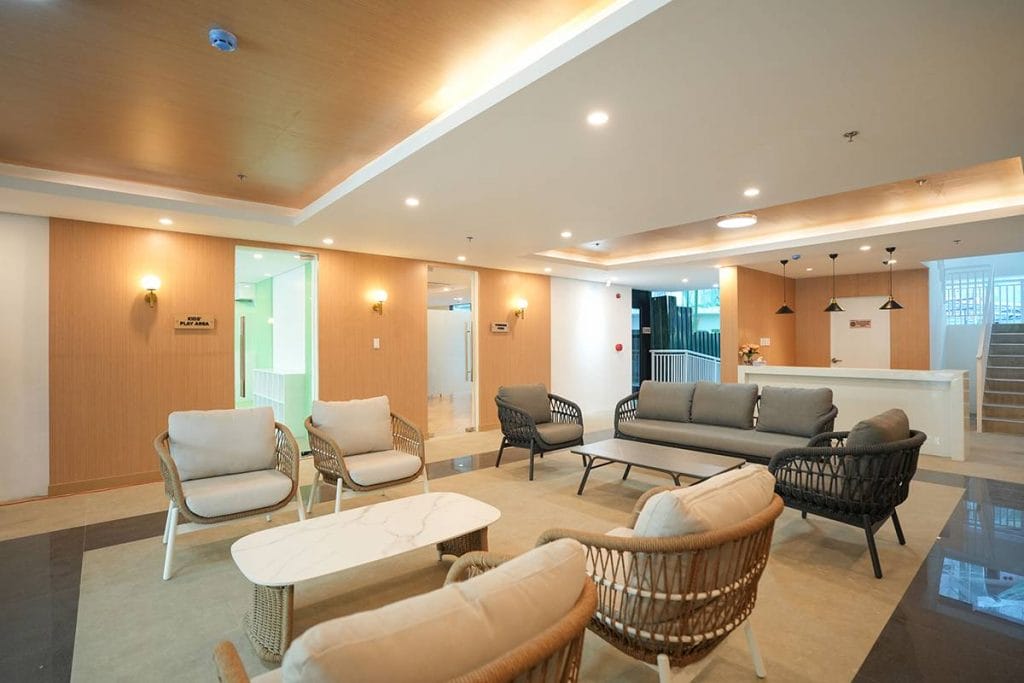Boutique real estate developer ISOC Land’s promise of a sustainability-oriented city lifestyle at its maiden residential project, I-Land Residences Sucat, comes closer to fruition with the recent completion of the property’s exclusive clubhouse.
In more ways than one, the distinctive three-level, 820-square-meter structure is the centerpiece of the two-hectare, six-tower urban residential condominium community rising in the South of Metro Manila.
In terms of architecture, the clubhouse is seamlessly integrated into the nature-rich environment of I-Land Residences Sucat, as carefully intended in the overall master plan developed by design firm Aidea.

Most importantly, the indoor amenities and facilities that the clubhouse contains enable and in-spire residents to genuinely enjoy a holistic lifestyle of everyday wellness, made possible only in a future-proof, sustainable community.
“I-Land Residences Sucat’s clubhouse plays a key role in delivering our commitment to the health and well-being of our residents, and in creating harmonious co-existence with nature and each other,” says ISOC Land President May V. Lopez.

At the ground level of the clubhouse, a kids’ play room serves as a safe space for the young ones in the community to have fun. Innovative thinking pods, on the other hand, provide quiet and comfortable nooks for adults who wish to work, study or simply have time to themselves.
The second level is an active zone, with a gym that is complete with standard equipment and machines, as well as a game room with a full-size billiards table and karaoke for recreation and entertainment. Meanwhile, the third level has a spacious function hall that can accommodate 100 people for personal events or community gatherings.

The modern yet classic clubhouse interiors are designed by Space Encounters with designer furniture pieces from Casabella and high-quality fit-out works by Megatec.
In line with I-Land Residences Sucat’s green design, the clubhouse likewise boasts of stainability features such as energy- and water-efficient fixtures, and abundant natural light and ventilation. A scenic elevator also ensures mobility for persons with disability (PWD).
Apart from those in the clubhouse, there will be other indoor amenities in the community, such as a full-size basketball court and a sky deck with seating areas. Meanwhile, outdoor amenities and features will include bike lanes, jogging paths, pet park, playgrounds, meditation area, outdoor fit-ness stations and a pool complex with showers and changing rooms.
“All these amenities aim to create the perfect balance of restful and dynamic activities for every member of the family. This is the essence of a rewarding urban lifestyle in I-Land Residences Sucat,” explains Lopez.
Visit www.iland.com.ph and www.facebook.com/ILAND.ph or e-mail [email protected].
