Almost every global city of note will have that district where the country’s captains of industry and commerce congregate to work, live, and play. Typically, this district will have the most expensive property values, and act as a beacon for culture, dining, tourism, high-end retail, and luxury residential developments. In Manhattan, Park Avenue and Fifth Avenue hold that lofty status, with Hudson Yards now having designs on that exalted position. There’s Knightsbridge in London, where we find Harrods; and the 8th arrondissement in Paris.
Here in Metro Manila, even with new nodes sprouting around, Makati and its Central Business District centered around Ayala Avenue, is still our equivalent to those premier global city districts. Given that one end of Ayala Avenue is dominated by office buildings; developers in the past designated Apartment Ridge Road, an Ayala Avenue to Makati Avenue side street, as the ‘enclave’ for luxury condominiums. It’s not a coincidence that this stretch of Ayala Avenue lies between the aforementioned commercial skyscrapers, and the gated villages of Forbes Park and Dasmariñas Village.
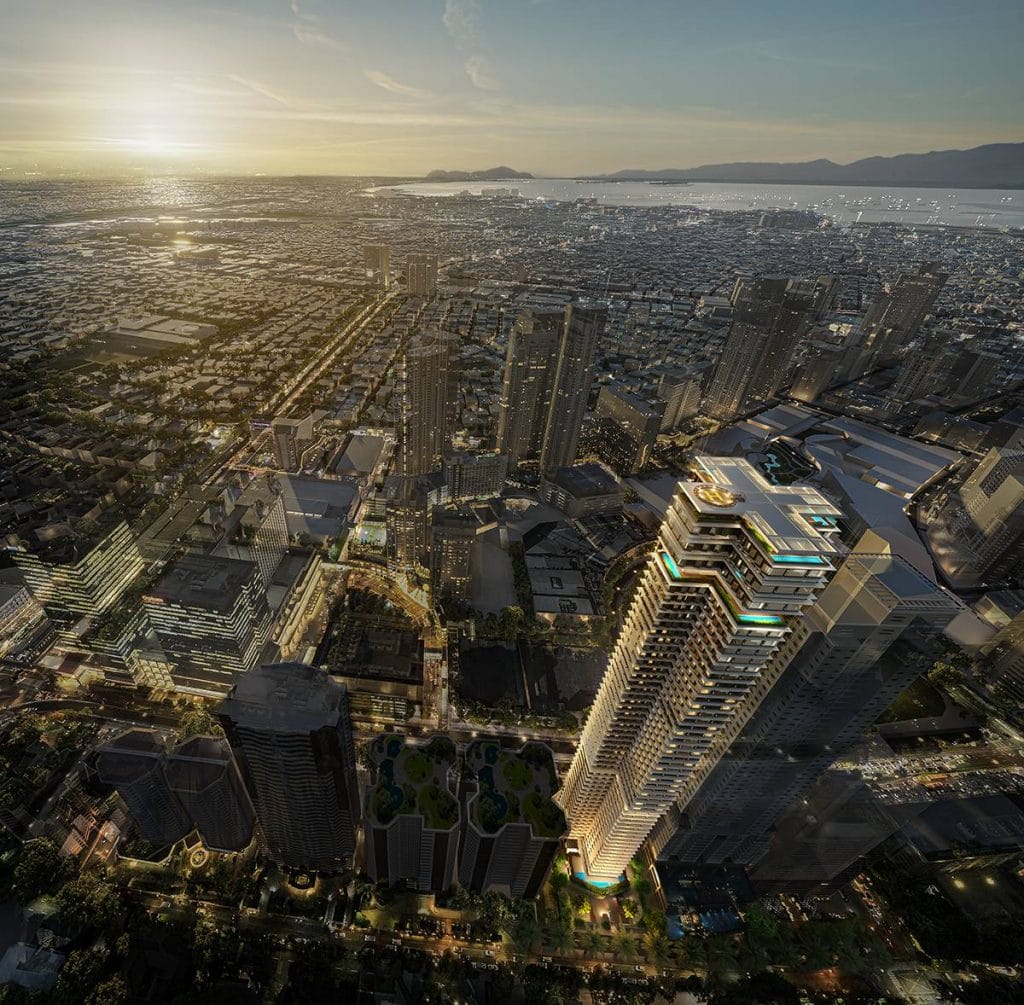
Apartment Ridge Road boasts of several luxury condominium towers, and historically, there was only one vacant lot left on Apartment Ridge Road. It’s now home to a rising edifice that will be known as The Estate Makati, a joint venture of SM Development Corporation and Federal Land; working hand in hand to create a best in-class residential tower that will provide the comforts and privacy while being right at the heart of the country’s premier commercial and lifestyle center.
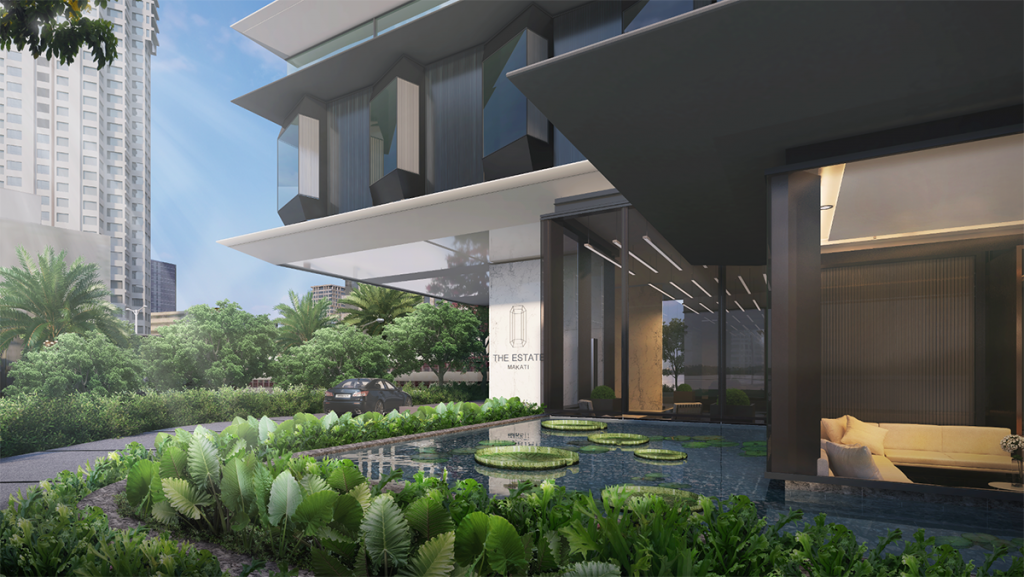
The prestigious and globally renowned architectural firm Foster + Partners is behind the soon-to-be iconic building, with floor-to-ceiling glass window facades, column-free units with high ceilings, and a cruciform design so that each unit is a world unto itself, highlighted by double slab technology. Norman Robert Foster, full title Lord Norman Foster of Thames Bank, is the British architect known for his sleek modern buildings; and his holistic approach to design that combines architectural techniques with local culture and future-ready technologies. The Gherkin in London (30 St. Mary Axe), Apple Park in Cupertino, California, the HSBC Headquarters in Hong Kong, the Reichstag in Berlin – are just some of the more memorable structures Foster is known for.
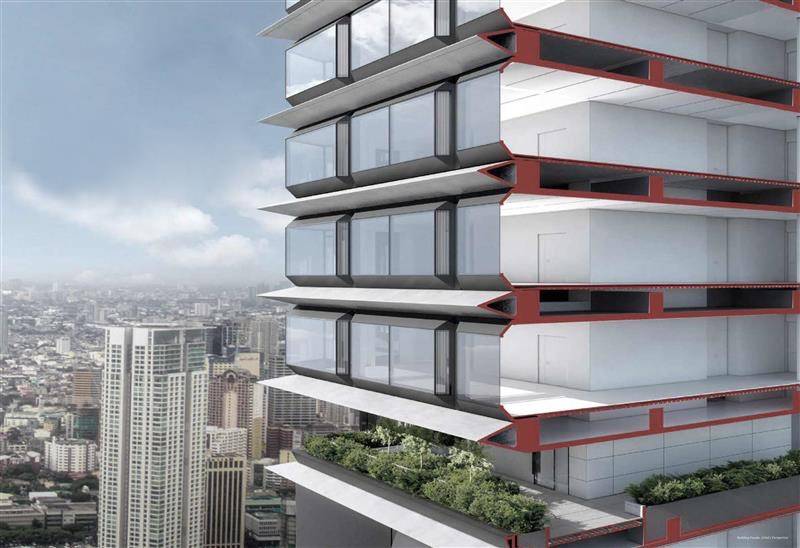
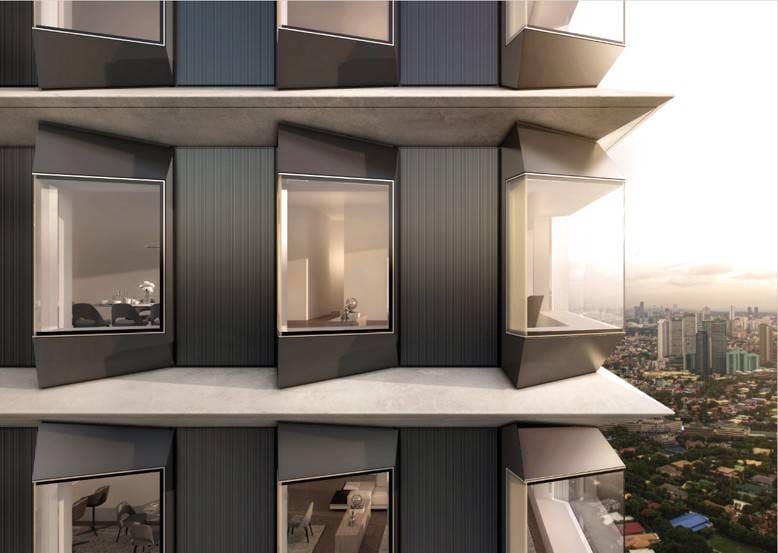
The Estate Makati will be the Philippines’ first Foster + Partners development, and if we follow the mantra of ‘location, location, location’, it’s only fitting that this Foster structure will stand on Ayala Avenue. The big difference is that unlike the other signature Foster structures I’ve mentioned, this one will be one where you can actually live in, where you reside. That’s something truly special to remember when you’re contemplating The Estate Makati – it’s the last ownable ‘gem’ on Apartment Ridge Road, Ayala Avenue side.
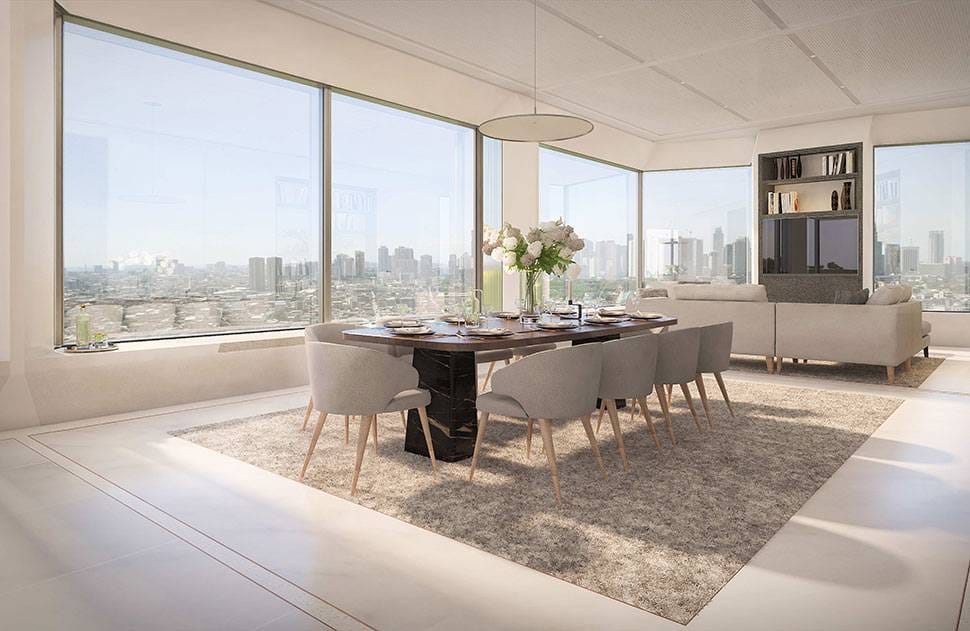
It’s all about recreating the ‘village’ experience in a vertical manner, with an elevated driveway so you enter the lobby of The Estate facing Ayala Avenue – the only building on Apartment Ridge Road that can boast of this orientation. Then you’re whisked to a sequestered lift lobby and a dedicated suite of passenger elevators. Within the setting of a high-rise, there’s privacy and exclusivity. The parking and the driveway have been especially designed for luxury sports vehicles. There’s a helipad, and the most advanced 24-hour security surveillance.
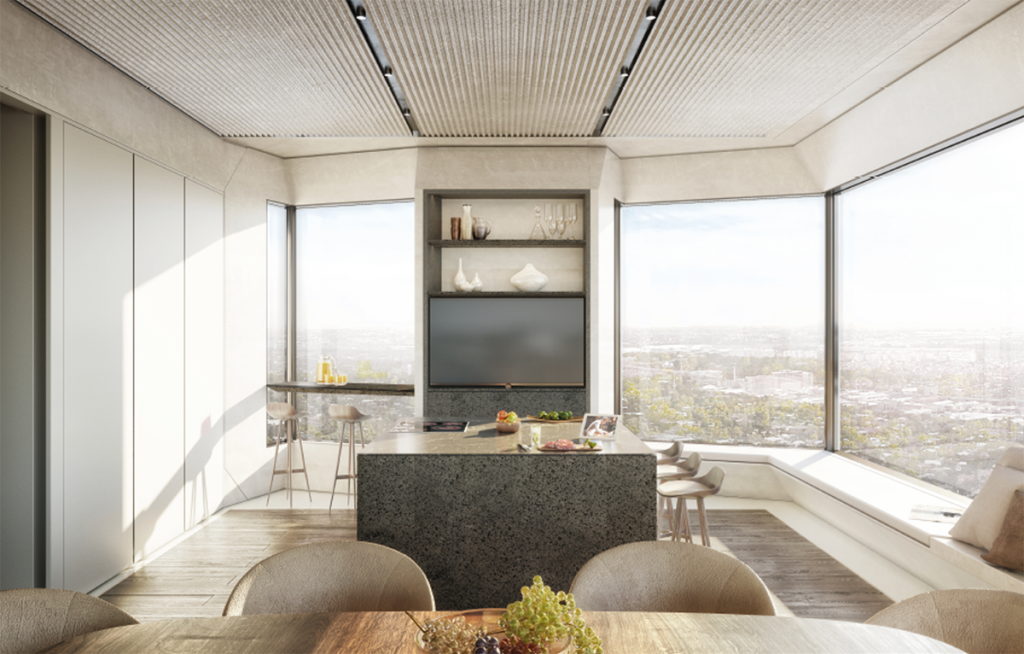
The corner units will have an expansive 180 to 270 degrees vantage view of Makati, plus high ceilings of 3.2m height. Personalized and professionally-managed concierge services will be available for unit-owners.
The Estate Makati is a sustainable building that’s LEED Gold-certified, enjoying VRF aircon with a 22% high energy efficiency ratio, e-vehicle charging stations, double glazed windows angled by ten degrees to minimize exposure to the sun’s rays, and for noise control and insulation. The structure will possess a 5 meter thick mat foundation, reinforced by post tensioned girders anchored to the shear wall, structurally sound to an impressive degree.
In other words, it’s luxury and elegance redefined so that sustainability features are conscious elements of the design and execution. It’s responsible modernity, still sleek; but now warm and inviting as well. There’s been no stone (or gem) left unturned in making The Estate Makati the ultimate home address for a very discriminating group of investors and homeowners.
#BrandedUp
