The Estate Makati, joint project of two real estate titans—Sy and Ty—opens the door to Foster + Partners to build an iconic residential tower in the Philippines.
In great cities around the globe, landmark Foster + Partners landmarks are an integral part of the cityscape. London has the Gherkin, the London City Hall, and the Wembley Stadium. Berlin has the Reichstag, known for its iconic central glass dome and reflective core. In New York, the Hearst Tower stands right at the heart of the Big Apple. In Silicon Valley in California, Foster designed the future-ready Apple Park in collaboration with Steve Jobs. Hong Kong has the Hong Kong International Airport, a Foster masterpiece and voted among the Top Ten Construction Achievements of the 20th Century by the Construction Industry Manufacturers Association. Hong Kong is also home to the world-famous HSBC Building, known for its ingenious construction details.
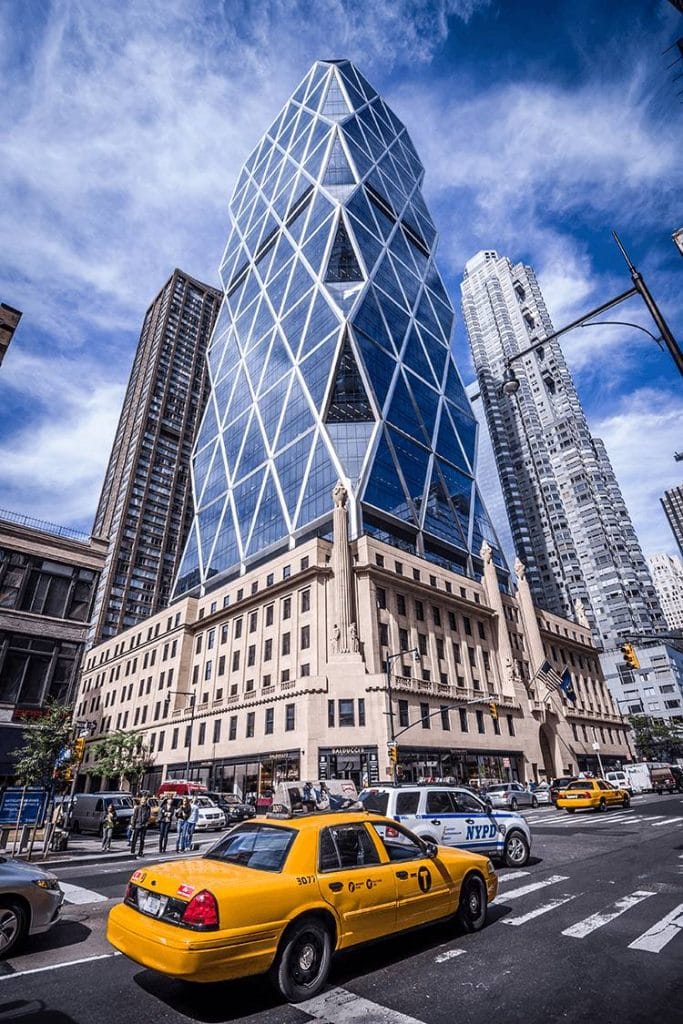
Innovative designs, bold spaces, attention to natural light, cutting-edge technology, and sustainable solutions—all these are the signature details that will form the first Foster building in the Philippines—The Estate Makati.
The Estate Makati, a joint project of SM Development Corporation and Federal Land Inc., will be part of the preeminent Apartment Ridge along Ayala Avenue. It is one of the few residential Foster projects, making it a rare opportunity to own a Foster home.
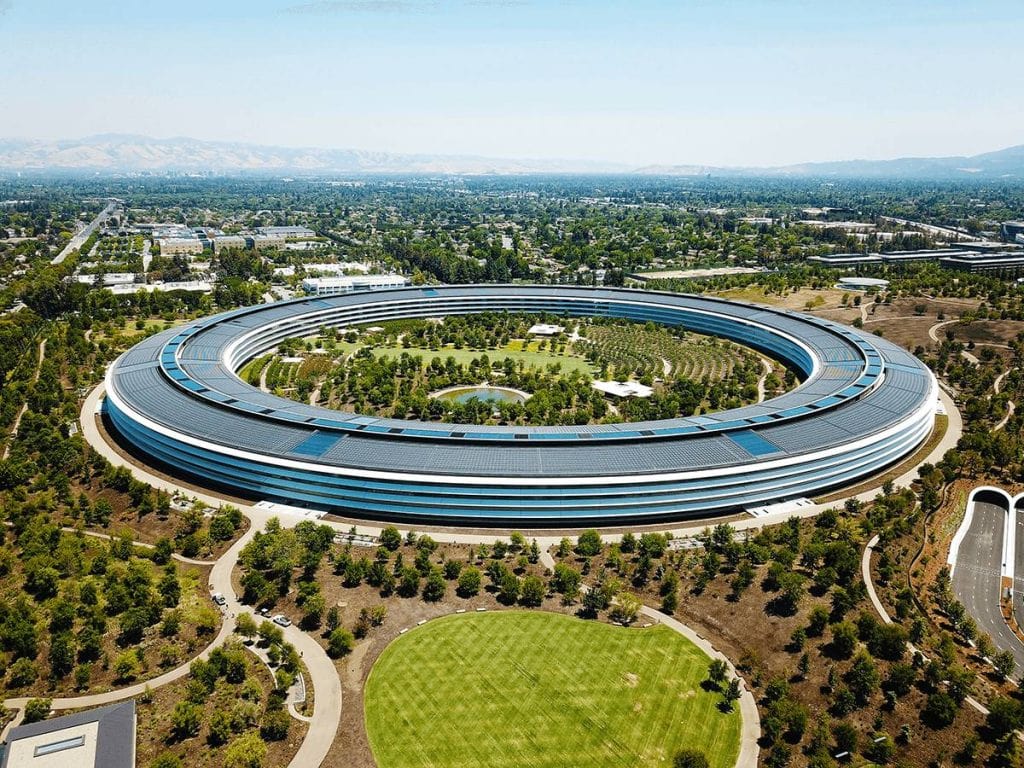
Like all his projects around the world, The Estate Makati will bears the innovative marks of a Foster creation—a marriage of architectural excellence and engineering. The building design will embody a unique cross shape, where four wings extend from a center, making each unit essentially a corner unit. With each suite arranged radially, this translates to privacy, exclusivity, and availability of a 270-degree views for the residents.
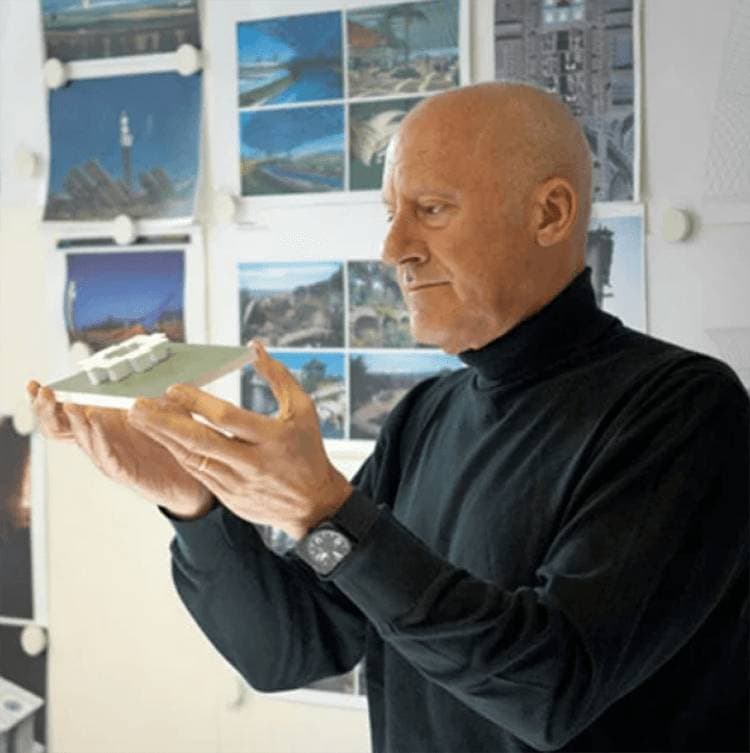
Foster is known for his attention to the nuances of natural light. In The Estate Makati, this design detail is demonstrated in its angled double-glazed windows. The windows are angled to provide privacy and enough light while accentuating the phenomenal views of the Makati skyline. The double-glazing reduces the flow of heat and external noise, sustainably reducing the power requirements to keep each unit cool and comfortable.
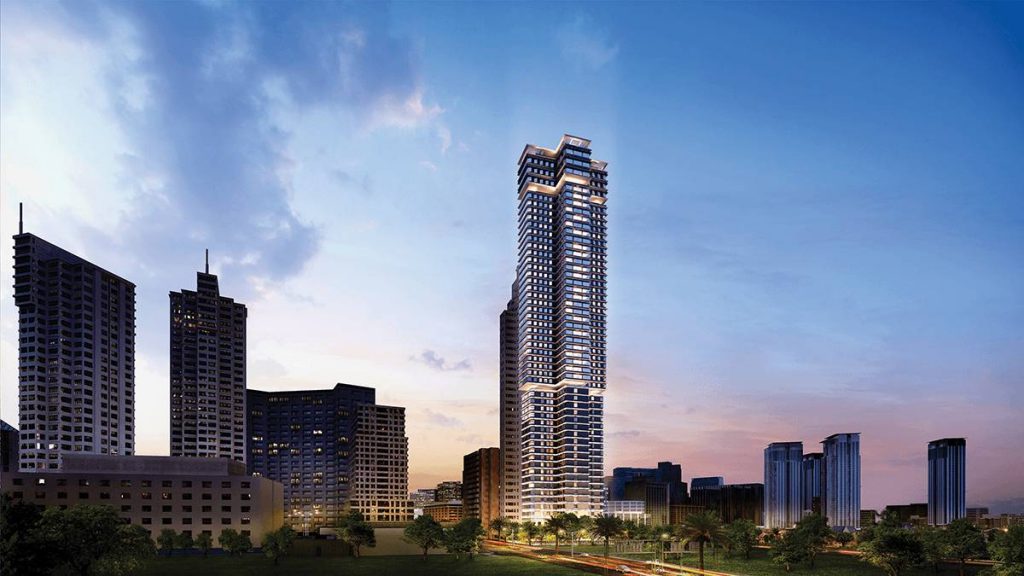
Another Foster architectural DNA is his lifelong passion for space. In The Estate Makati this is reflected in The Estate Makati through two design innovations: the double– slab technology and the inhabited façade.
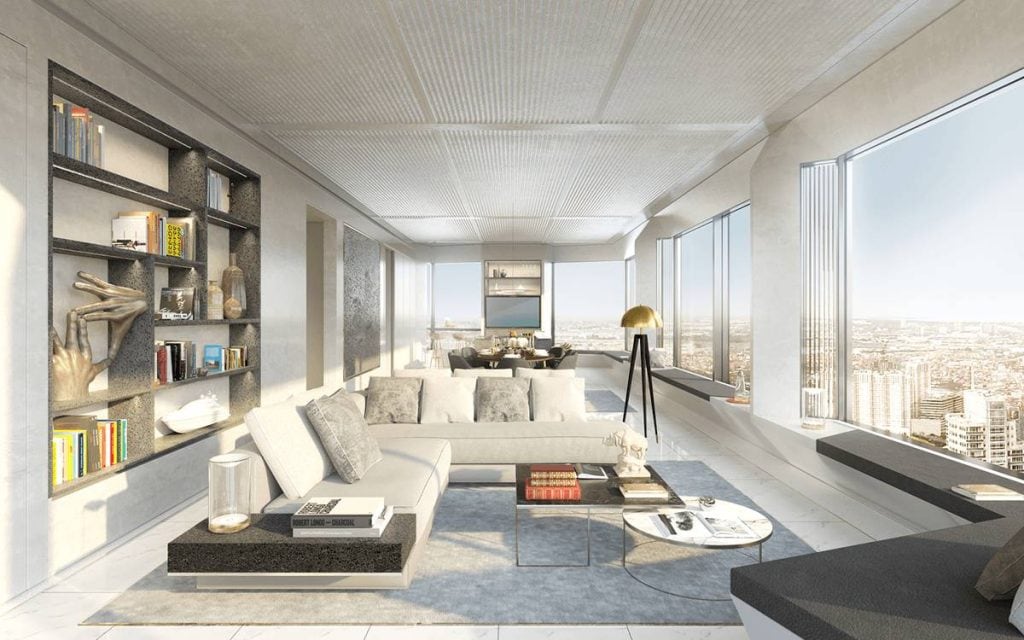
It features double slabs that carry the services in the void between the top and bottom surfaces. The building is entirely column-free due to the unique core and cantilevered beam design concealed within the double slab, allowing for near-endless interior configurations in each residential unit. This expansiveness is enhanced further enhanced as each unit has a remarkable 3.2 meters floor-to-ceiling height, one of the grandest in the market today.
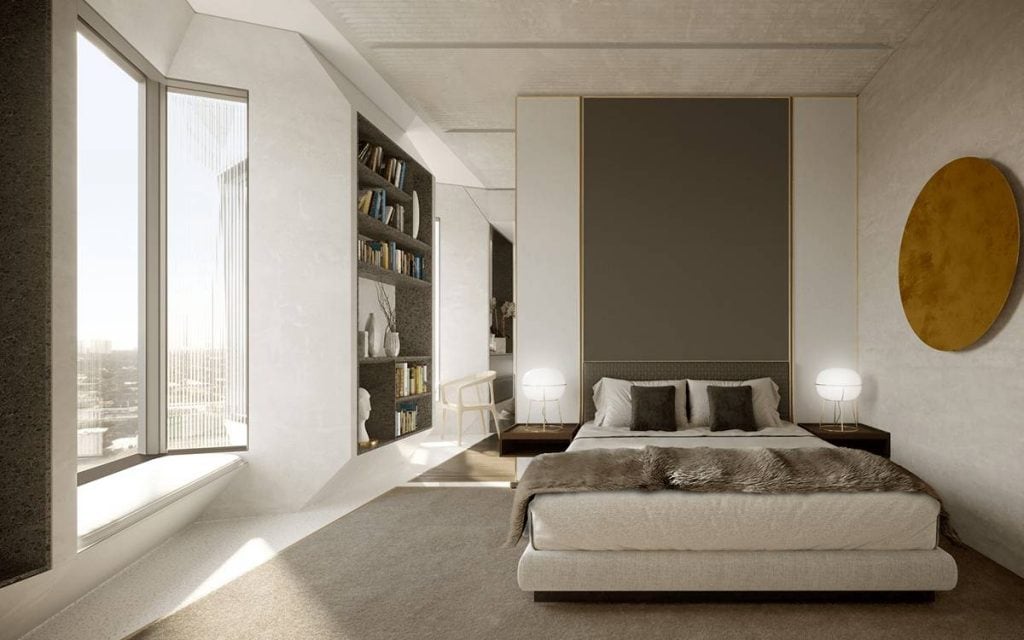
The inhabited façade, on the other hand, are spaces—office area, reading nook, or day beds—that are have been integrated with the specially designed bay windows. These are small yet spectacular living spaces with natural light and ventilation and framed views built into the very fabric of the building.
This singular 54-story cruciform tower, when completed, will be the tallest in Ayala Avenue. By design and stature, it is poised to change the Makati cityscape. As Foster + Partners establishes roots in the Philippines through The Estate Makati, this will is set to elevate our country’s design game to a whole new level.
#BrandedUp
