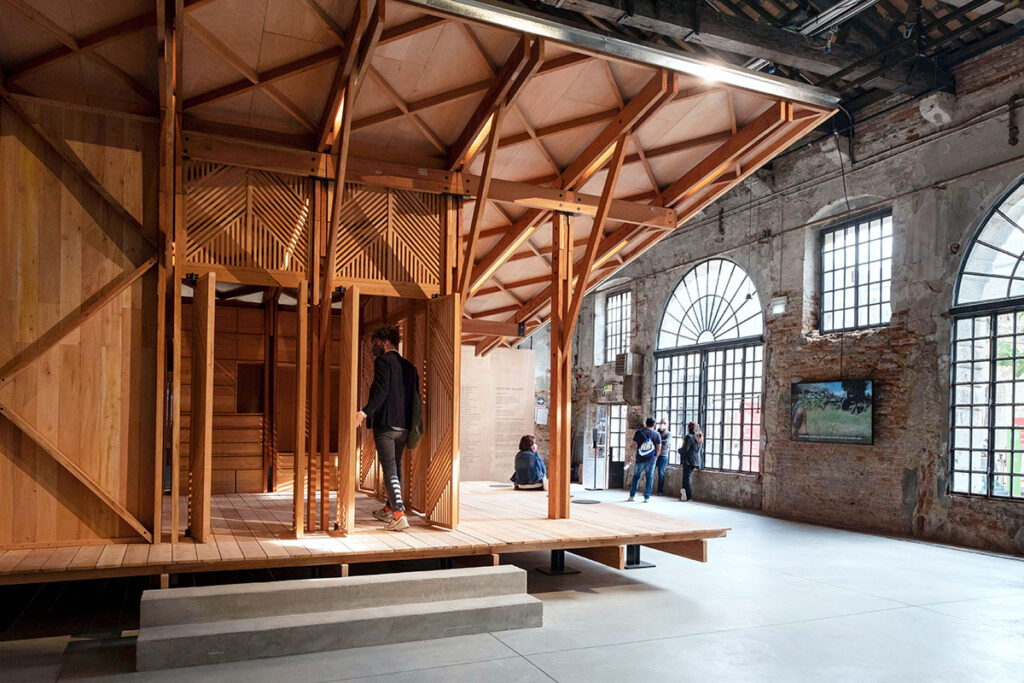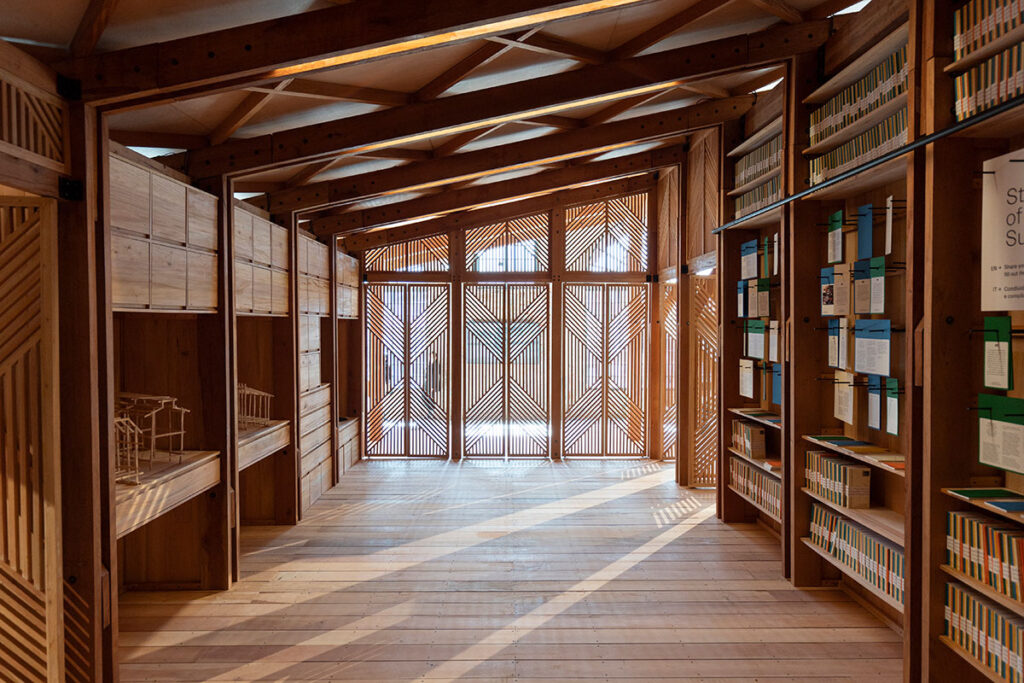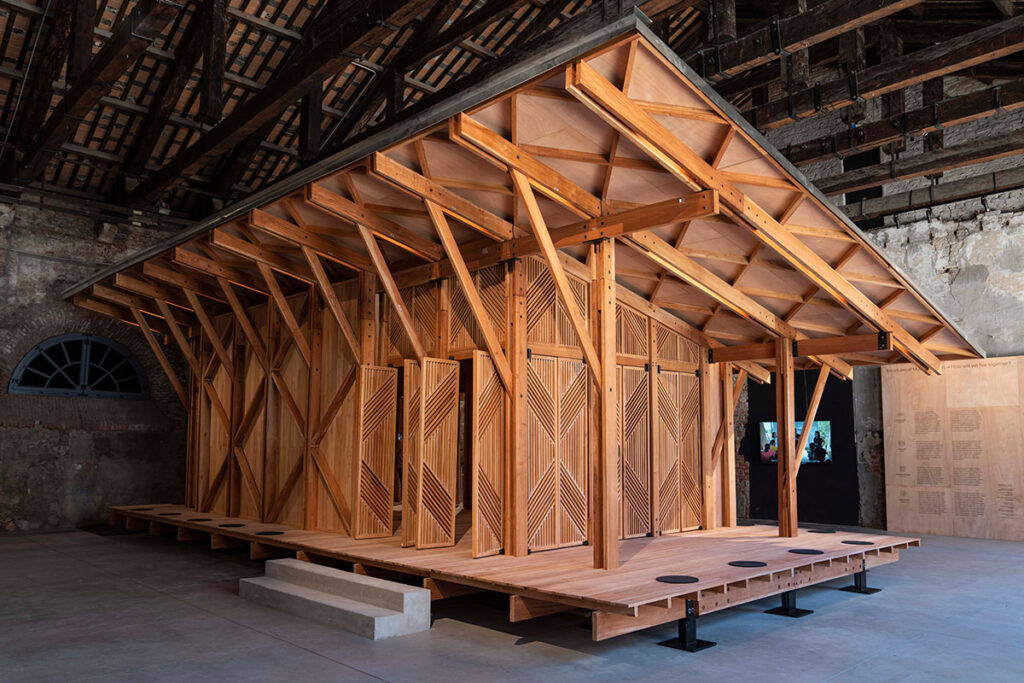The country’s first-ever award from the prestigious Venice Biennale since it first joined the exhibition in 1964 was not planned as a usual curator and architect would.
Exploring the idea of Bayanihan, architects Sudarshan Khadka, Jr. and Alexander Eriksson Furunes addressed Biennale’s theme of how people can live together with their concept of “how we build together.”
Alongside other national pavilions at the Arsenale in Venice, the Philippine Pavilion exhibition was curated by Framework Collaborative, which consists of the architects and Gawad Kalinga (GK) Enchanted Farm community members.

This collaboration was highlighted throughout the process of creating the award-winning piece, which embedded the Bayanihan Concept in building the piece and aimed to challenge discussions of sustainability in architectural practice and the larger global context.
The structure
The construction of the “Structures of Mutual Support” wooden pavilion began in October 2019 and was completed after four months. The award-winning structure was built in Angat, Bulacan and dismantled for shipping to Venice for the exhibition.
According to the catalogue, materials were produced locally and consisted of reused timber from demolished houses. Rafts were also made from materials, taken from a sustainably planted forest and have lasted over several generations.
As a collaborative effort, the manpower consisted of volunteer farmers and carpenters from the GK Enchanted Farm community. The concept of building the piece focused on how mutual support can propose new ways of building spaces and communities that highlight collaboration and participation.

The Bayanihan concept
“You know, I think at the beginning, we were feeling a bit of pressure that we didn’t have a clear idea of what we were going to make. So, in the proposal to the Biennale, that was very open-ended. We said we were going to do something, we’re going to do it through planning. But the way to get there is through the process, we don’t know what would become better. That’s the beauty of it,” Furunes said.
“We had faith that it was gonna be okay, it’s gonna turn out well, and it’s been fun,” Sudarshan added.
For both curators, architecture becomes more than an object when it signifies values, knowledge, and relationships built in the process of its production and circulation.
Applying the Bayanihan Concept throughout the project, the architects and the community held a 22-day workshop for the members in order to come up with the best piece that could continue “to have a life outside the Biennale” and be used by the community.
“In that process, we developed trust for one thing because we were getting used to doing these workshops continuously, over a period of time. From that, we started developing something like a common language, we created a way of communicating that formed the basis for the design and the build process to happen later,” Furunes explained.
According to GK Enchanted Farm community member Aliza Mae Antonio, the experience of creating a structure with the architects was not only new but was memorable, too. She said, “One day, when we look at the structure, we’ll remember how we took part in building it.”

Future plans
The Philippine Pavilion will return to the community in Bulacan, as it was intended to in the first place. The community will be able to use the structure as their library, which their youth could use as a tambayan, as well as a public community space where they could gather.
Architects Khadka and Furunes, on the other hand, will continue exploring the concept of bayanihan embedded in architecture. In collaboration with international groups, such as the Biennale team from Japan, the architects next aim to explore the concept of materials that travel.
“This idea of the traveling material, the material that comes together, almost like a collage, becomes something meaningful to the community,” Furunes said.
The goal of this project is to create a community house using the same process of bayanihan as well as combining it with existing structures in the suburbs of Japan.
