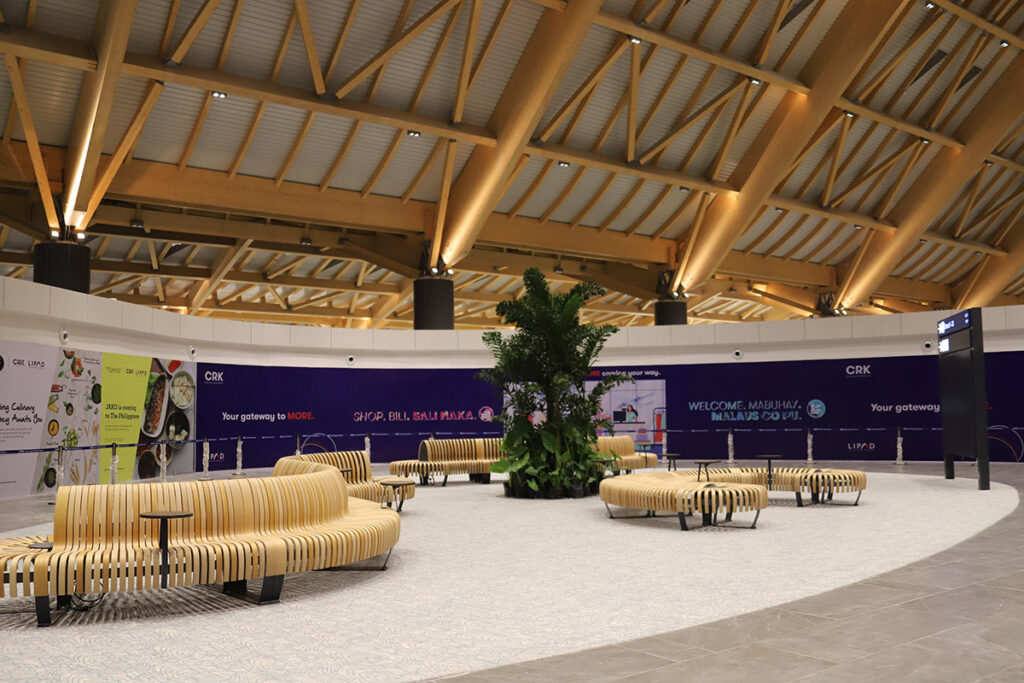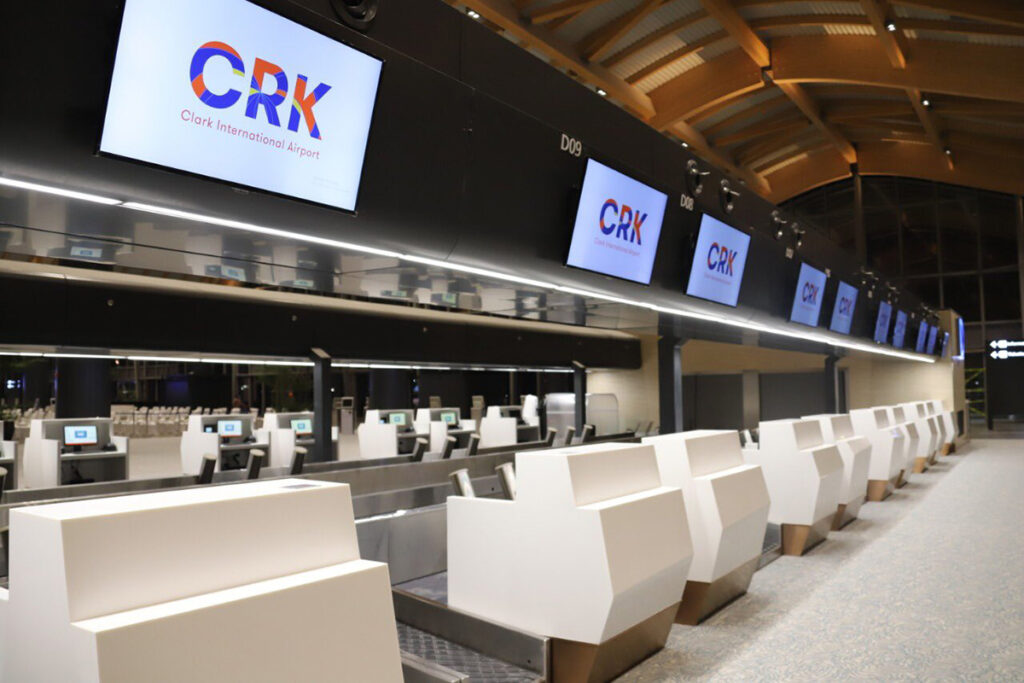Despite challenges brought on by the pandemic, the construction of the new CRK terminal building was recently finished and will soon be ready to serve an additional eight million passengers every year. President Duterte led the inspection of the structure and facilities last July 17, so now everyone is just waiting for the green light to be given by aviation regulators before finally opening the new airport terminal to passengers.
Bounce back better
The new passenger terminal building, which caters to domestic and international passengers, is located 1.5 kilometers from the existing Clark passenger terminal. It has four floor levels, 18 aerobridges, and a floor area of 110,000 square meters. A consortium of Megawide Construction Corporation and GMR Infrastructure Limited handled the construction of the structure, while the fit-out, operations, and maintenance were later auctioned off and awarded to Luzon International Premiere Airport Development Corporation (LIPAD).

CRK is expected to create 150,000 new jobs, which means it is also expected to help the economy recover from the effects of the COVID-19 crisis. BCDA President and CEO Vince Dizon, who is also the Presidential Adviser for Flagship Programs and Projects, said that “The modernization and expansion of Clark International Airport are needed more than ever as it will help the Philippines ‘bounce back better’, not just by the jobs it creates, but also through the supply chain it supports and the trade it facilitates.” Supporting industries such as tourism, food and beverage, services, infrastructure, agriculture, and manufacturing are expected to benefit through production links.

Modern air travel experience
LIPAD, the operator and manager of the Clark International Airport, said that they equipped the new terminal building with state-of-the-art technology and vital contactless solutions for smooth and safe operations. LIPAD CEO Bi Yong Chungunco said, “LIPAD takes all necessary steps to ensure that passengers go through strict safety measures.”
With LIPAD Consortium operating a silent airport policy, CRK passengers will have the option of using “contactless” features such as common-use self-service kiosks and self-service bag drops, integrated security screening, and contactless ordering for restaurants via QR codes.
Operational efficiency is also a priority through the use of new systems and technologies like the state-of-the-art integrated baggage handling and screening system, a new Airport Operations Control Centre, and an Advanced Visual Docking Guidance system to ensure safe docking in all weather conditions.
LIPAD assured that the new terminal building was designed to be a space of safety, ease, and quiet, with travelers’ peace of mind high on its priority, especially in this time of global health crisis.
Asia’s next premier gateway
The new terminal aims to improve the connectivity of the airport as a main gateway in Central Luzon, serving Regions 1, II, III, and the Cordillera Administrative Region, including the CAMANAVA area. It is seen as the next premier gateway that connects the region to the rest of the nation and the world. With the operation of CRK, the congestion at the Ninoy Aquino International Airport may be eased as passengers will have another convenient and accessible alternative.
Dizon expressed his gratitude to the people who built the new terminal, saying that despite the challenges of the pandemic and the scourge of COVID-19, Filipinos can now enjoy the world-class airport. “Thank you to the more than 3,000 workers, engineers, architects, and designers, who built this world-class airport for all of us. This is truly a testament to the skill and talent of the Filipino,” Dizon said.
Sidebar
Design features of CRK’s new terminal building
- The new PTB is a four-storey building, with domestic and international remote gates, baggage reclaim halls, VIP and “meeters and greeters” space on Level One.
- Level Two has the arrival corridors, transfers, immigrations, and fixed link bridges.
- Level Three is dedicated to departures and houses the well-wishers’ area, forecourt, check-in, security checks, retail space, and gate lounges.
- The fourth level or mezzanine features a food and beverage area and commercially important (CIP) lounges.
- It has 18 passenger boarding bridges, over 3,000 parking spaces, and 20 bus parking spaces.
- An event space has been created within the building and is installed with lanterns and art installations.
- The terminal offers a magnificent view of the Sacobia mountain ranges to the west, and Mt. Arayat in the east. The design of the terminal’s facade reflects the wavy silhouette of Mt. Arayat, Mt. Pinatubo, and the Sierra Madre mountain ranges. The tallest arch is 20 meters high and the structure is flanged with 12-meter and 16-meter high arches. The remaining arches are 12 meters tall.
