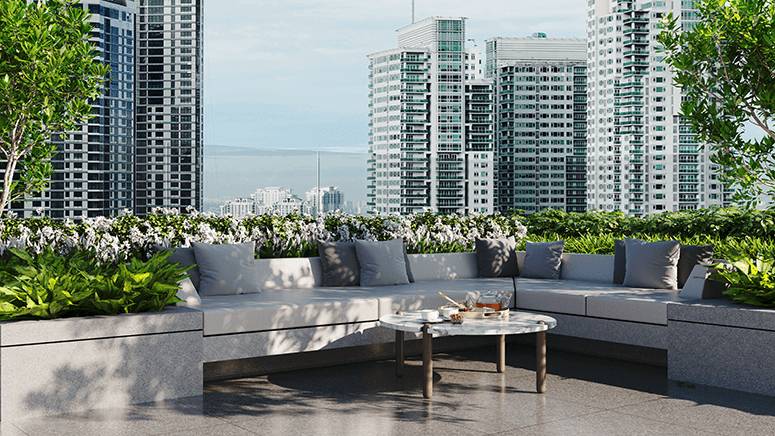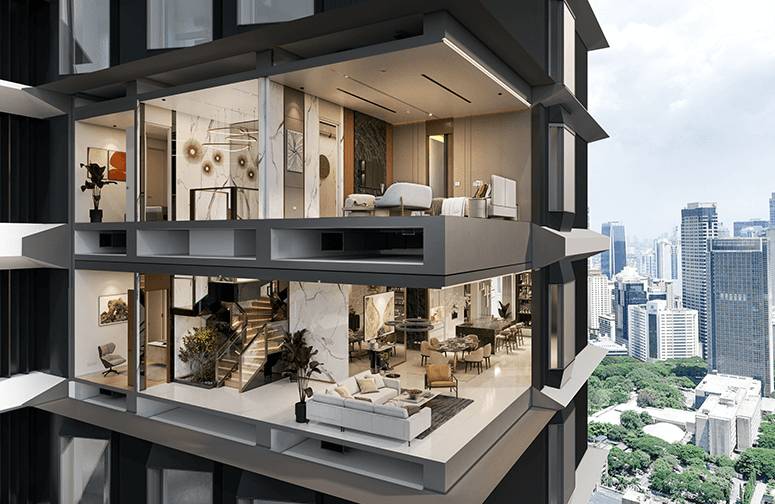Apartment Ridge Road running parallel to Ayala Avenue is more than just a location—it’s a landmark. The Estate Makati, the last structure to be built along this prestigious road, is set to redefine luxury living. This visionary collaboration between SM Development Corporation and Federal Land is more than a development, it’s a transformative lifestyle experience.
This upcoming development, now a distinct vision within the Makati skyline, epitomizes exclusivity, innovative architectural design, and solid investment potential. It offers an ultra-luxury living experience that sets it apart from others in the same rarefied strata. For the 188 registered buyers and their families, this unique living experience will be the hallmark of The Estate Makati.
Luke Fox, Head of Studio at Foster + Partners, shares during an interview, “The Estate Makati is our first project here, and working with WV Cosculluela, it embodies a unique approach to residential living – creating expansive flexible homes in the sky, that combines lush landscaping with panoramic views of the city. The 60-storey tower will have four banks of lifts (elevators) that take residents directly into the heart of their apartments, each occupying a single quadrant of the cruciform plan. Living spaces are arranged radially, which ensures that every apartment is a true corner unit, with 180-degrees vantage view of the city.”

The building’s design is flexible to accommodate the changing lifestyles of its residents. With generous floor-to-ceiling heights of up to 3.2 meters and innovative double slabs, the units allow for easy reconfiguration of wiring and pipes to match any new layout in the future, making each unit customizable indefinitely.
Architect Fox added, “Sustainability is woven throughout the design. The high-performance facade features deep horizontal fins that provide shade and allow for natural ventilation, contributing to the building’s LEED Gold rating. There will be electric vehicle charging station provisions in the parking bays. Water collection is integral, with rainwater recycled to irrigate the lush greenery. Energy-efficient fixtures have been selected for the project.”

“The overall experience and interior space is designed as a journey to an oasis of calm. The driveway is tree-lined, resembling a private country estate. Nature plays a key role in the interior, with natural lighting and ventilation promoted, especially in the lobby area, which features a warm Manila palette of timber and marble.”
The limited bi-level suites of The Estate Makati combine luxury, expansive space, and privacy. In the Low Zone, these suites offer three bedrooms and 300 sqm, while in the High Zone, the space expands to 355 sqm, creating a private ‘Nirvana.’ On Level 1 of these suites, one can find the Living Area, Dining Area, Main Kitchen, Service Kitchen, Laundry, Powder Room, Storage, Den/Office, and a Maid’s Room with Toilet and Bath. Level 2 includes the Master Bedroom, Lounge, Walk-in closet, en suite Toilet and Bath, two additional Bedrooms, a Family Area, two more Toilets and Baths, and Storage space. The unique double slab design allows for expansion, contraction, and customization of the 350 square meters of living space.
Looking to the near future, the Resident Services at The Estate Makati will elevate bespoke concierge services to a new level. These services will operate similarly to a hotel or an exclusive member’s-only club, assisting with travel arrangements, special event tickets, dining reservations, and more. Health and wellness sessions, spa treatments, meeting room reservations, and secretariat services will be available, ensuring a truly unique living experience.
This one-of-a-kind residence tower is not just about owning a home; it’s about embracing a refined, convenient lifestyle tailored to every desire ensuring that their home is a sanctuary amidst the vibrant energy of the country’s business and lifestyle capital.
#BrandedUp
