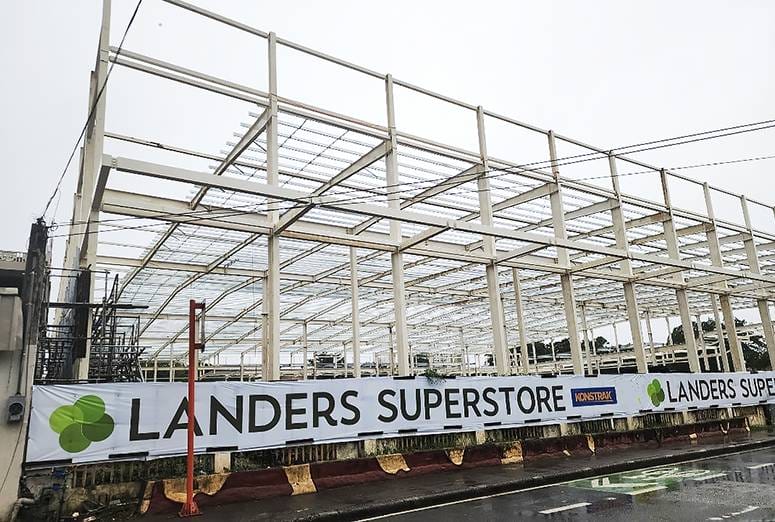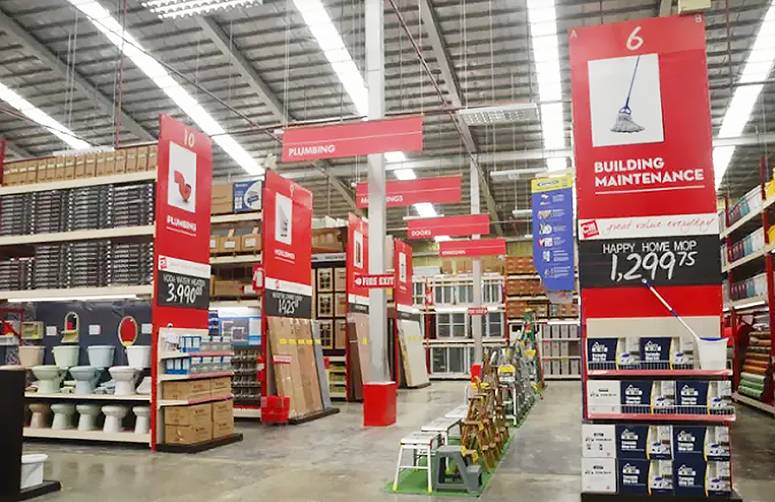When we talk of the architecture of Pre-engineered Steel Building Systems (PESB), we embark on a journey of ingenuity in design and manufacturing. Picture a construction method where building components are crafted with precision in an isolated factory, only to be seamlessly assembled on-site.
The cornerstone of this type of construction is steel. The beauty of this high-quality material in the design of a pre-engineered steel building is that it is low maintenance, and the easiest and fastest to fabricate and erect. The product does not bend, warp, or crack. Unlike wood, it prevents molds or fungi, termites, and even pests.
Architects and engineers have employed the use of Pre-engineered Steel Building Systems in D-I-Y warehouse concepts such as Citihardware Stores and Wilcon Home Depot. For small residences, steel container vans are used for modular concepts, that can be replicated in apartments and low-end to medium-rise condos and residences. Most notably, steel building systems are also used in mixed-used commercial complexes and high-rise buildings.

The economic approach to using pre-engineered steel building systems is the employment of standard details and a repetitive approach in design. PESB’s lightweight yet robust nature makes it a cost-effective choice for structural frameworks compared to traditional materials such as concrete.
Embracing modular architecture becomes a delight for owners and architects, where combining modules creates a tapestry of units. Plus, the pre-engineered steel building system expedites this process, promising a swifter, more efficient, and timely construction.

The advantages of designing pre-engineered steel buildings are the following:
Cost-effective civil works
There is less cost on civil works. In most cases, the stress of civil works is brought down to conventional foundations.
Better architectural circulatory flow
Between steel and concrete, steel columns occupy less space and give more circulatory flow in a given floor plan. It is easier for the architect to work on space planning and space movement with steel columns and steel beams compared to the huge spaces concrete columns and concrete beams occupy.
Cost-effective solutions
A design and construction approach that fosters a better understanding of building costs, resulting in lower expenses compared to conventional constructions.
Efficiency of maintenance
In using pre-engineered steel materials, the coating of the steel material preserves and enhances the beams and columns. It prevents decay, dust, molds, and fungi therefore ensuring durability.
Pliant and flexible
Pre-engineered steel materials are flexible and less costly. Steel can be conformed and structured to changing needs, even farther or longer in span and distance. Easy to handle and easy to ship out of the factory on trailers and container vans, steel when designed and molded, whether on a straight beam or a curved beam can be chopped down into segments if necessary and then installed by bolting each segment together.
Assembly and erection
Steel construction is faster and quicker as the materials are pre-fabricated. The technical professional in the field normally will say it is quicker to assemble and erect by 30% than the conventional methods. This means, quicker, faster, and even better.
Tailor-made to fit
The steel beams and columns are fabricated according to the specifications and design requirements of the architect and engineer. All steel beams and accessories are done in industrialized factories and through highly digitalized computerization methods of fabrication.
Environment friendly
Steel is recyclable. Its waste materials can be reused, making steel an eco-friendly construction material.
