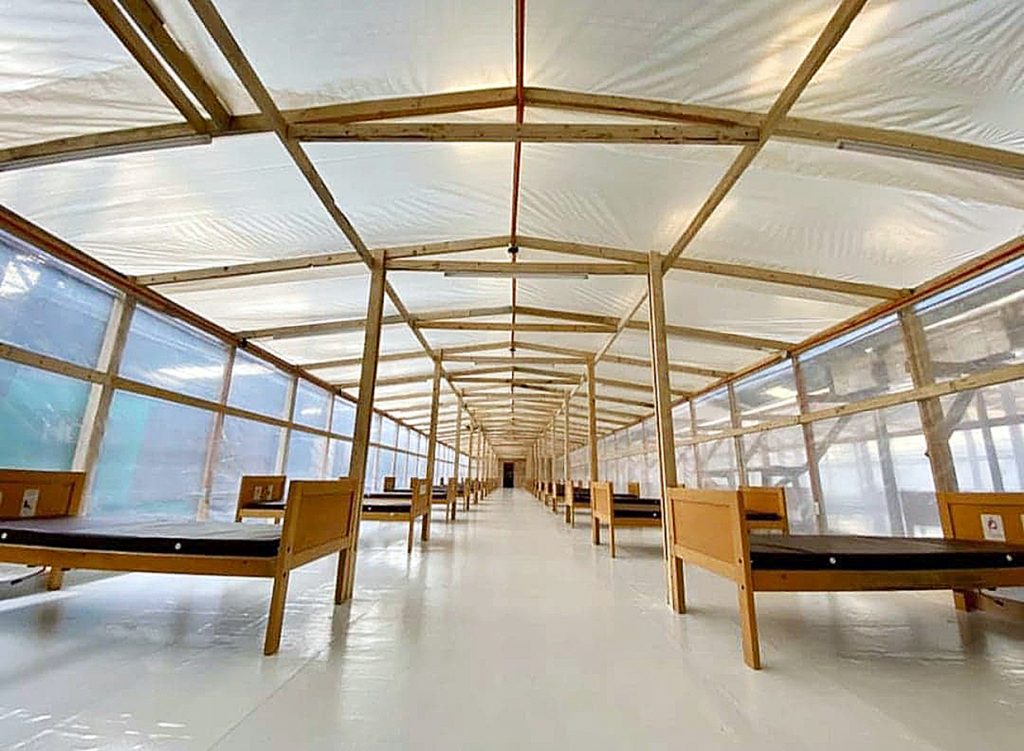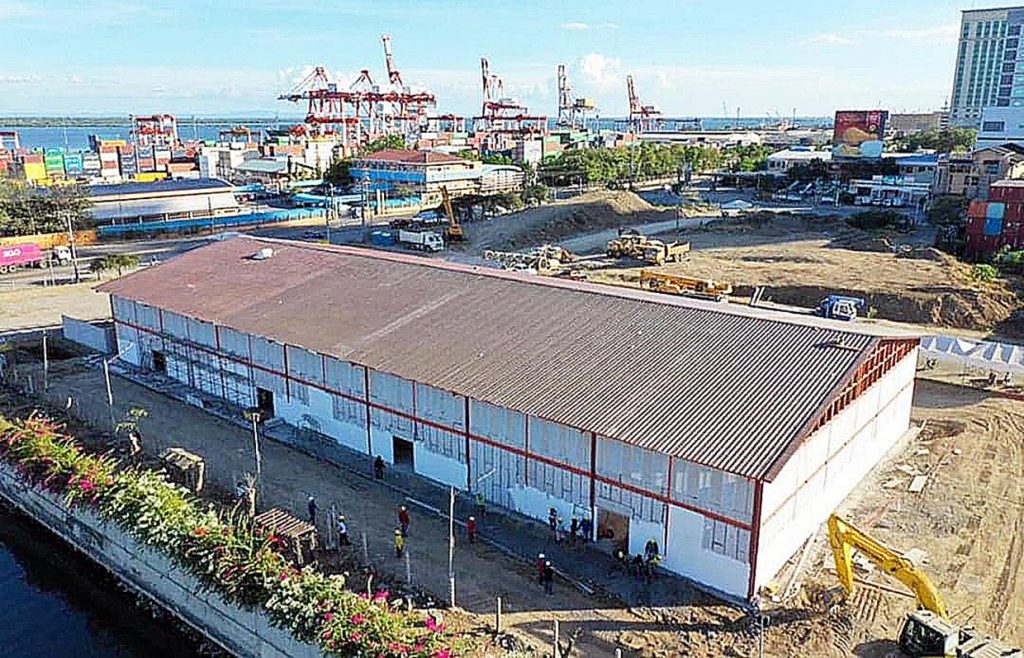The United Architects of the Philippines (UAP) in Cebu is helping local governments contain COVID-19 in the province.
The provincial and local governments of Cebu, together with the Office of the President for the Visayas, tapped Cebuano architects’ creative minds to build isolation structures.
The architectural firm Perez-Espina and Associates was one of the first to respond to calls to help mitigate the spread of the pandemic.
With Dr. Shawn Perez-Espina acting as a healthcare facility design consultant, the firm encountered limitations such as building methodology and funding, proper location and environment, time frame and urgency. But these challenges led the firm to pool resources with other groups to prevent the spread of the virus.

Groups that joined the bandwagon were the Diocese of Cebu, the Society of Jesus with help from the University of the Philippines Medical Alumni Society (UPMAS), Cebu Institute of Medicine (CIM) Alumni, Gullas College of Medicine Alumni and Cebu Doctor’s University alumni, and several businessmen and notable families. The projects eventually became known as the Bayanihan Response Centers.
Other architects, engineers, and staff volunteered their time constructing these centers to bolster the healthcare system and provide more bed spaces for affected patients.
They made sure the facilities followed strict infection control protocols for the safety of the healthcare workers, patients, and surrounding areas. The facilities must also serve minimally or moderately affected positive patients who do not qualify for home quarantine and that the facilities should be built with locally available materials keeping in mind its interim nature, material lifespan, function, redeployment, replicability, material recyclability and cost-effectiveness.
Existing or proposed structures such as gyms, warehouses, and events facilities must qualify for use and adaptation to suit the response facility’s needs. And after-use, disinfections should revert to the space’s original design purpose.
There were three Bayanihan Response Centers constructed during the early part of the lockdown namely the new stand-alone North Reclamation Isolation Center, the re-configured International Eucharistic Convention Center, and the SHSB Bayanihan Response Center project.
The team of Espina, led by Arch. Miko Espina, designed and supervised the new North Reclamation Isolation Center for Cebu City, through the leadership of Mayor Edgardo Labella. The government spent on this facility and this was constructed from pre-fabricated materials as part of the city’s warehousing complex project.
The facility included a treatment area of 166 beds and bathrooms inside a negative pressure zone with separate tents for admission. A separate tent was provided for training and an office. Construction started in April. It was completed last May and is now able to serve the constituents of Cebu City.
The second facility is the International Eucharistic Congress Convention Center (IEC), fitted to accommodate 104 beds for patients with mild to moderate symptoms with no co-morbidities. Existing mechanical, electrical, electronic and communications, and plumbing utilities were incorporated into the design. The construction involved enclosing the areas to contain the virus. The facility was also fitted with negative pressure systems. Construction of the isolation cubes started in April and was finished two weeks after.

Bayanihan Cebu PH financed the project. Led by founder Edmun Liu, it is a private sector-led information drive to help bridge donations from different individuals, groups or organizations intended to support the Bayanihan Cebu Field Centers. Its partners included the Office of the Presidential Assistant-Visayas (OPAV), DOH, RDC VII, Ramon Aboitiz Foundation (RAFI), Cebu Caritas Inc. and the Sacred Heart School – Ateneo de Cebu, Jesuits.
The third Bayanihan Cebu Field Center project is the Sacred Heart School for Boys (SHSB) located at Gen. Maxilom Avenue in Cebu City. It was an existing gym fitted with 50 beds and designed for patients with mild to moderate symptoms. However, it had limited power supply and plumbing connections.
Additional work had to be done to include negative pressure systems and plumbing connections within the confines of the treatment area. Construction began in late March and was completed in April 2020. This project was also financed by the private sector, led by Bayanihan Cebu PH and its partners.
The isolation or treatment cubes were primarily constructed with wood draped in polyethylene (PE) sheets, adapted from the WTA Design Studio in Manila. Its placement within a semi-enclosed area justified its construction type due to the limitations of the materials when subjected to the elements. Wood was used to create a sturdy base raised from natural grade to allow for piping to thread under and also prevent surface run-off from rains penetrating the facility due to the structure being semi-open. These were then fitted with negative pressure systems and ducted throughout the facility. The enclosed tent allowed for the utilization of smaller and more efficient blowers to handle the air exchange.
Participating design and construction teams of the various Bayanihan Cebu Field Centers included the ESPINA-PEREZ-ESPINA & ASSOCIATES; GLR Trading of Engr. Efren Rollan; EVOLVPH COMMUNITIES of Architects Jumax Morgia, Ryan Capundag, Jaje Pilapil and Apollo Fucanan; the UAP Lapu Lapu chapter members and the UAP Sugbu Chapter members Monique Lois Chiong, Ervin Jose, Danilo Caballero Jr., Frances Fatima Rollan, Alyza Nykhol Alenton, and Allen Celestino; ZUBU DESIGN ASSOCIATES led by architects Buck Sia, Chester Scott Hinagdanan, Chad Go, Joel UAP Ong, Kevin Armand Go, Kelvin Armand Go, Klein Baladya, Melissa Mateo-Laudes, Peta Lynn Endaya Arguedo, Reeyan KG, Villaruz Sherwin Rey, Ailyne Yap Bayer, Alfred Andrew Tan, Angelo Francis Dakay, Chlyde Can, Jess Niño Baraga, John Kenneth Cleofe Dolores, Kevin Toledo, Miguel Jorge Rodriguez Rocha, Miljo Negapatan, Steffi Siox Go, and Villaruz Sherwin Rey; VISIONARY STUDIO ARCHITECTS of Jason Anthony Chua, Quen Bangot, Marc Wilter Saladaga, Angelica Yap, Katrina Teves and Ken Taok; and the GSG ARCHITECTS firm of Architects Clive Aaron Guanzon, Clive Andrew Guanzon, Dwight Diva and Engineers Clover Flores and James Cabardo.
