For Sir Norman Foster—one of the greatest architects of this century and founder of Foster + Partners—the foundation his works are: innovation, sustainability and design.
In an interview early this year with Dezeen, a magazine on design and architecture, Foster discussed that sustainability has been the core of his philosophy from the start. “It was, in a way, creating an architecture that was rooted in an ecological movement. So that’s the roots of where we are now.”
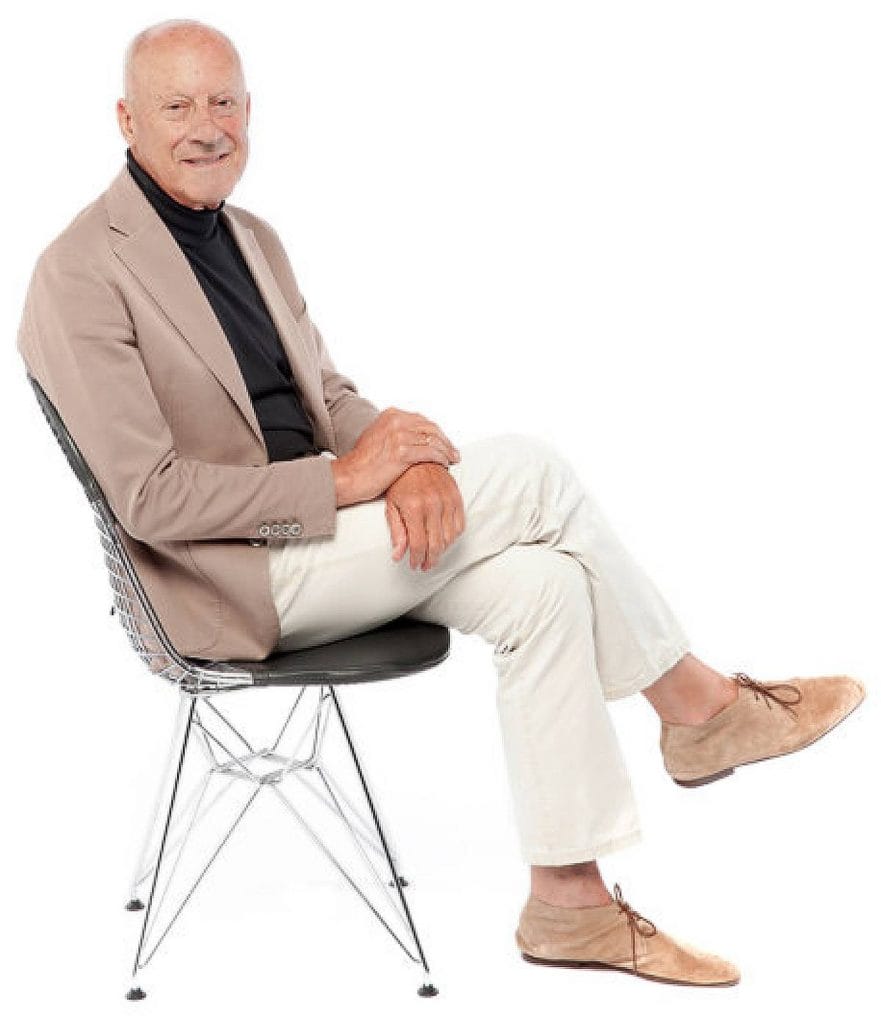
He has been designing buildings that reduce energy and encourage contact with the natural world all his life. The Sainsbury Centre for Visual Arts built in 1978 is what Foster described as an example of a “breathing building.” California’s Apple Park campus, designed in 2018, is a unique structure: an unbroken circle powered by 100 per cent renewable energy. Bloomberg’s new European headquarters in London has facade of breathing “gills’’ and eco features, which uses 70 per cent less water and 40 per cent less energy than conventional office buildings.
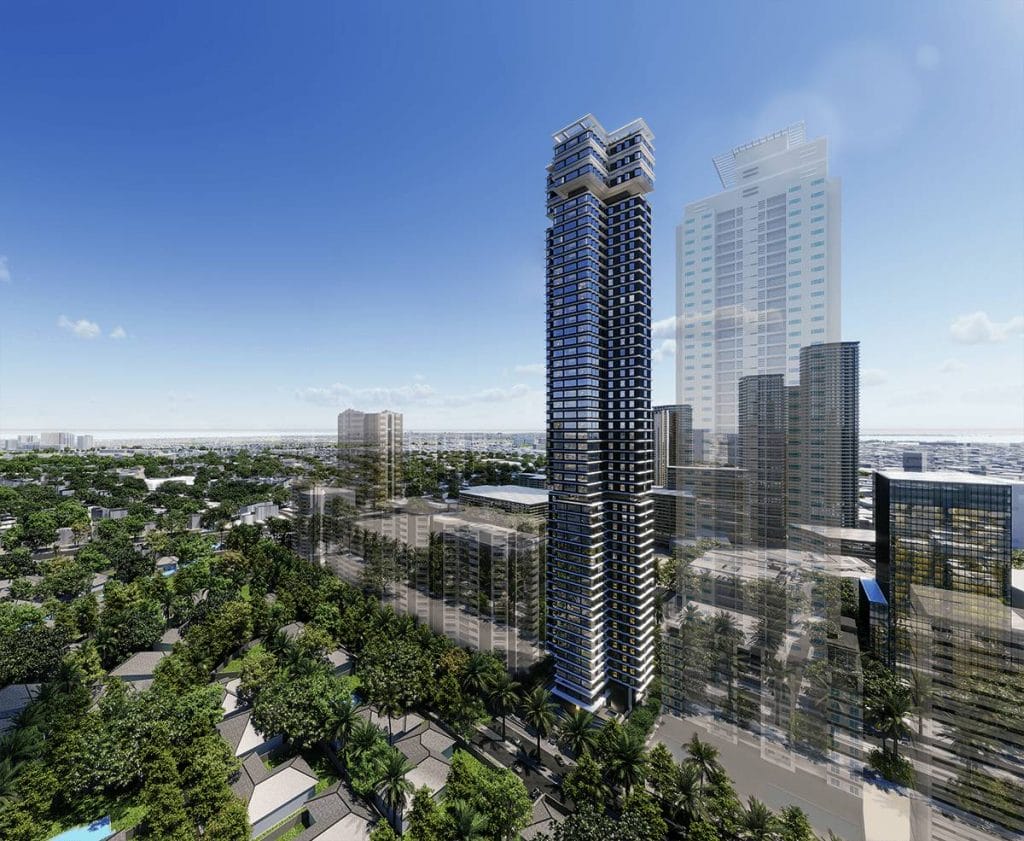
The Estate Makati, the first architectural venture of Foster in the Philippines and one of his few residential projects is built along this solid line of sustainability. Like with all of his projects, Foster established an integrated approach where structural and environmental engineering are designed holistically to generate innovative and sustainable outcomes.
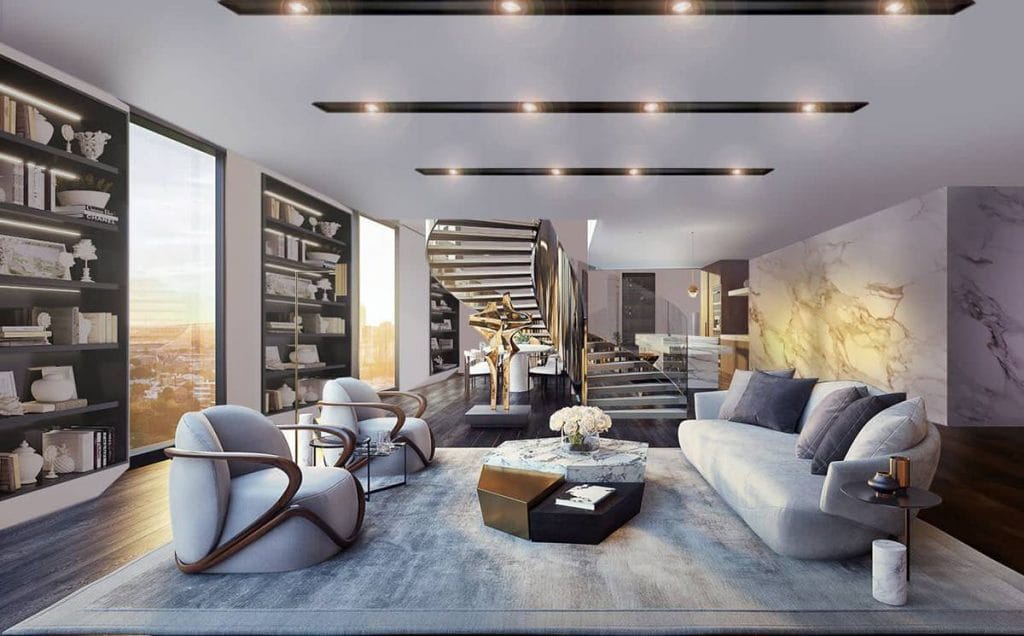
The building is shaped like a cruciform where living spaces are arranged radially, each occupying a single quadrant. This ensures that every apartment is a true corner unit with panoramic 270-degree views of the city. Lighting is very important in a Foster building. The team implements cutting edge lighting technologies to develop customized luminaires and bespoke solutions. In the case of The Estate Makati, Foster created angled windows for the structure. This way, that natural light permeates the unit without saturating it. The window also utilizes double-glazing to reduce the flow of heat and external noise, sustainably limiting the power requirements to keep each unit cool and comfortable.
Foster designs integrate active building systems that focus on resource efficiency, environmental quality and resilience. The façade of The Estate Makati features deep horizontal fins that provide shade and allow for natural ventilation. The latter is an essential mark of sustainability for Foster. “Buildings which are good for the planet are going to be closer to nature.”
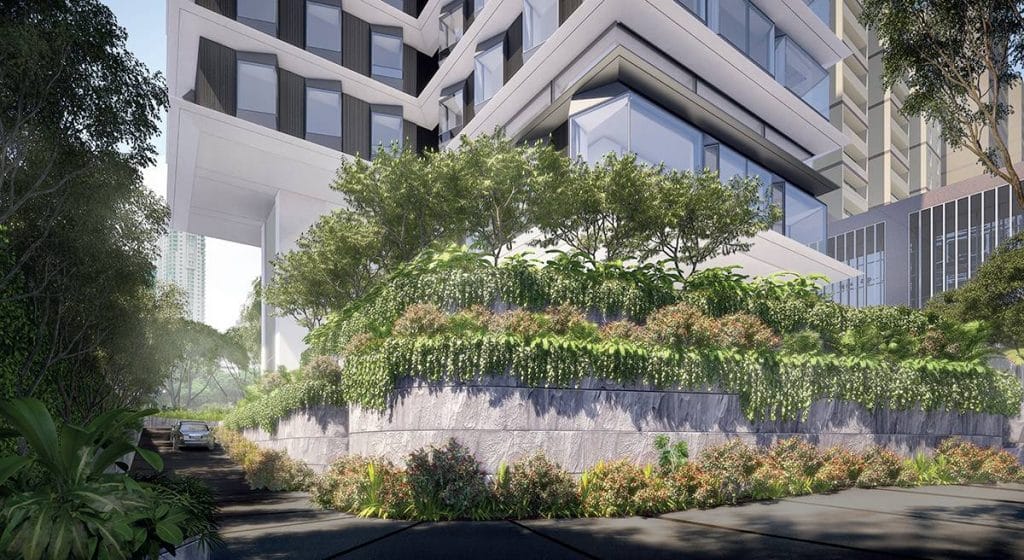
This concept of bringing the building closer to nature is further enhanced by designing tree-lined promenade around The Estate Makati. From the vehicular entrance which is accessible from the Apartment Ridge Road, residents drive up a private road around the building surrounded by lush greenery. From the hustle and bustle of the central business district, they are immediately transported into an oasis of calm.
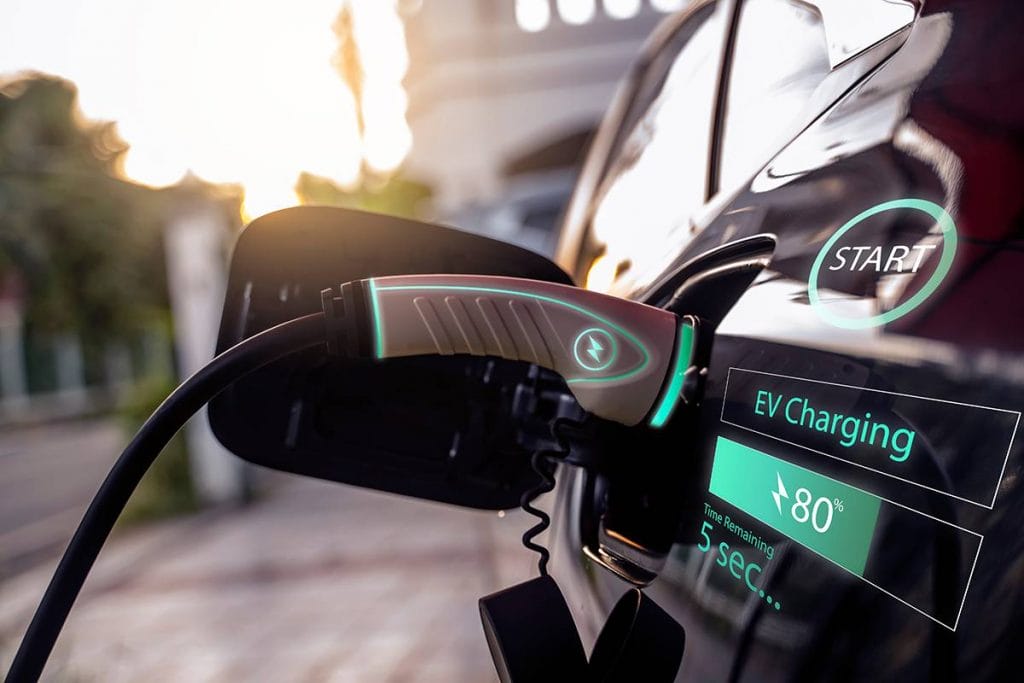
Foster’s sustainable approach to building is that of integrated innovations—use of green materials, natural lighting and ventilation, designing tree-lined promenades that clean the air, electric charging stations for 50 percent of the parking bays and more. All these sum up to The Estate Makati achieving a LEED Gold rating. Leadership in Energy and Environmental Design or LEED is the world’s most widely used green building rating system.
The Estate Makati, a joint project of SM Development Corporation and Federal Land Inc., represent the future thrust of these two real estate leaders. This towering structure echoes Foster’s philosophy, “Infrastructure is about investing not to solve the problems of today but to anticipate the issues of future generations.”
#BrandedUp
